
Steven S. Wymer Hall
A partnership between Gies Business and campus, Steven S. Wymer Hall is home to much-needed collaboration spaces, traditional and flexible classrooms, an auditorium for 200, informal learning environments, studios and sound stages for online education, as well as academic offices and support spaces. This state-of-the-art building will help prepare Illinois students for futures of purpose and impact.
Address: 503 E. Gregory Drive, Champaign, IL 61820
Design that blends tradition and innovation
Vermilion Development and Campbell Coyle are the developers for this new building. As a partnership, they specialize in public-private partnerships like this facility. As stated on their website, they specialize "in projects that invest in people, place, and public good.” They were the developer that oversaw the building of the Campus Instructional Facility.
LMN Architects (Seattle) and Booth Hansen Architects (Chicago) are the architecture firms for this project. Both firms have extensive experience creating university spaces that are forward-thinking while also paying tribute to the institution’s history. They worked together on the Computer Design, Research, and Learning Center at the University of Illinois Chicago. Booth Hansen was also architect for the Illinois Street Residences Dining + Student Center, Nugent Residence Hall, and Ikenberry Commons.
Learn more about the Vision Behind Steven S. Wymer Hall.
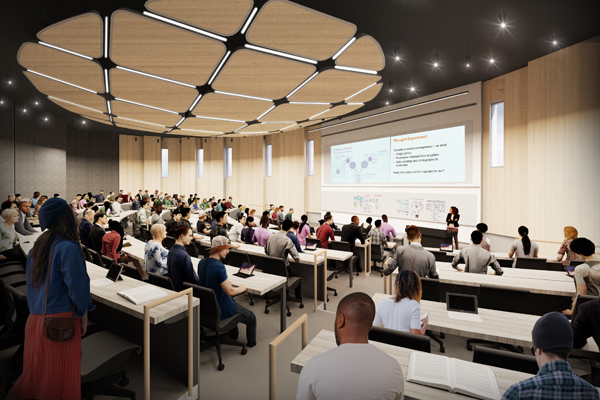
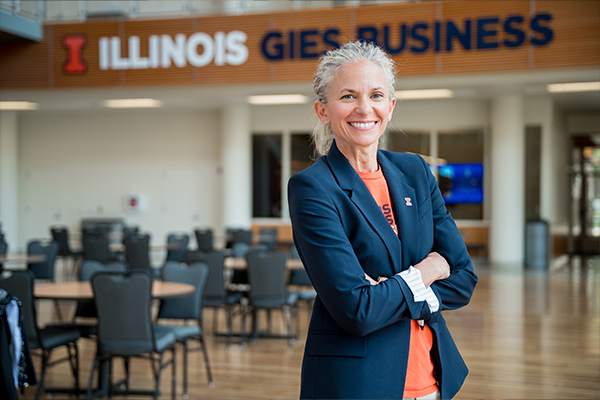
"Our learners are absolutely going to love what Wymer Hall has to offer. We’re going to be able to support our on-campus students in unique ways and do some really amazing things from a digital perspective. In addition to being a stunning physical space, Wymer Hall will also demonstrate our philosophy about what a business school should be."
W. Brooke Elliott
Josef and Margot Lakonishok Professor in Business and Dean
Donor support launching a purposeful future
A group of generous donors has invested in future generations of University of Illinois learners through their financial support of Steven S. Wymer Hall. This new building represents a partnership between Gies Business and campus that will prepare students for a future of purposeful leadership. If you would like to join this partnership with your financial support, please contact Rebecca Pagels, Associate Dean for Advancement.
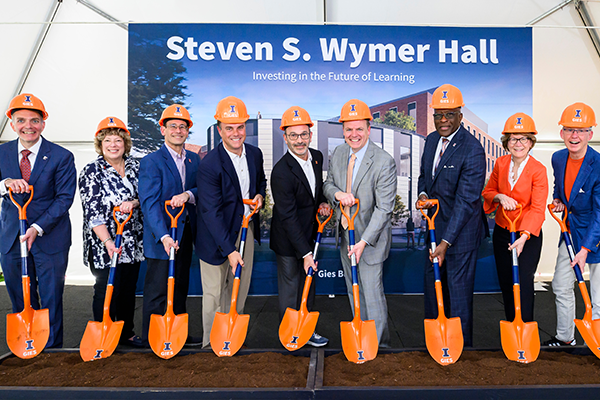

Student Sustainability Committee
The construction of Wymer Hall received support from the Student Sustainability Committee through the Sustainable Campus Environment Fee & Cleaner Energy Technologies Fee. The funding supported the geothermal system for Wymer Hall.
About Steven Wymer
Steven Wymer, a 1985 Gies alumnus with a bachelor's in accountancy, is a portfolio manager in the Equity and High Income division at Fidelity Investments. A native of Danville, Illinois, he is known as one of the nation’s leading experts in investment management, and he received Morningstar’s 2017 Domestic-Stock Fund Manager of the Year Award for Fidelity Growth Company Fund.
“This gift is a continued return on investment to Gies from the partial academic scholarship I received as a student....The goal is to create an environment where students, faculty, and staff can do their best work.” - Steven Wymer
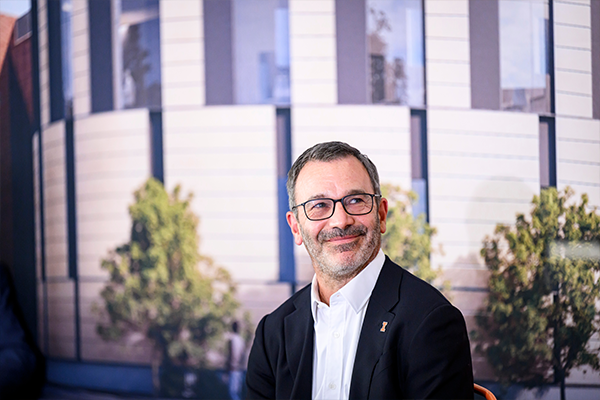
Wymer Hall Articles
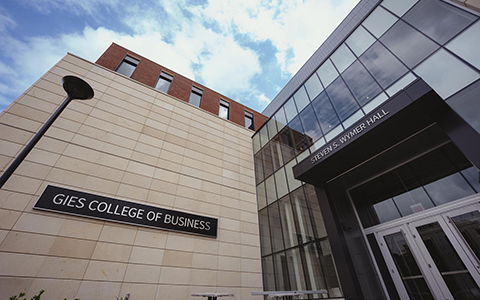
Steven S. Wymer Hall dedicated
Wymer Hall was officially dedicated on October 10 as a hub for innovation, collaboration, and learner-centered design. The building features advanced hybrid classrooms, experiential learning spaces, and sustainable geothermal technology, marking a transformative step toward Gies Business’ net-zero future.
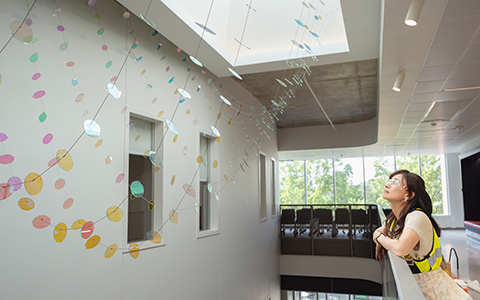
Wymer Hall brings new artworks to university community
Wymer Hall will bring more than leading-edge educational technology to campus. It will also bring new artwork to the community to inspire, uplift, and engage the university and Gies Business community.
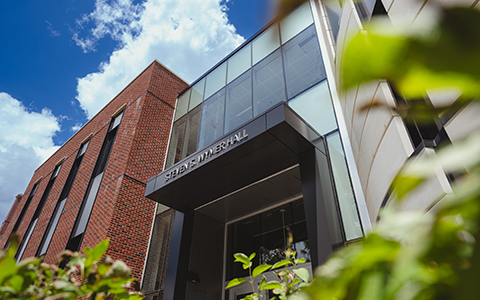
Wymer Hall centers learners at heart of its design
Steven S. Wymer Hall takes learner-centric design to the next level, from its flexible, hybrid classrooms to its intentional collaboration spaces and everything in between.
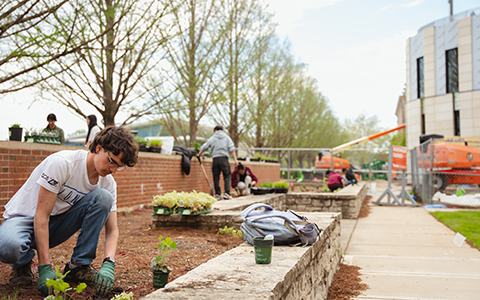
Gies Business initiative blooms with new courtyard enhancing campus ecology, aesthetics
Gies Business is partnering with the Department of Landscape Architecture to transform outdoor spaces south of the Business Instructional Facility and east of the under-construction Steven S. Wymer Hall into a vibrant garden.
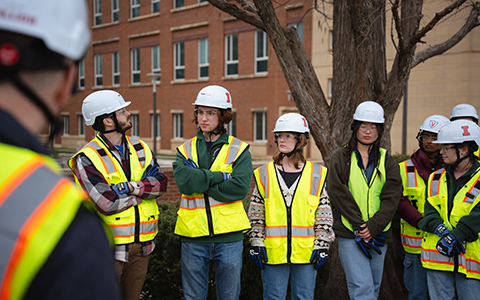
Wymer Hall advancing sustainability at Gies Business
Gies Business has long had a commitment to sustainability and good stewardship of resources. It is now on a path to be the first college at the University of Illinois Urbana-Champaign to achieve net zero status.

Wymer Hall advances learning technology for Gies Business
With two 80-seat classrooms, four 60-seat classrooms, an auditorium seating 200, and nearly 90 offices for faculty and staff, this facility greatly expands the ability of Gies Business to serve its learner populations.
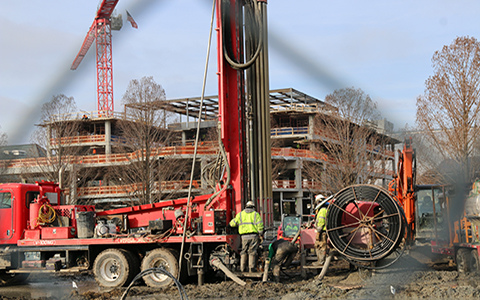
Wymer Hall going geothermal to enhance sustainability
A key part of the sustainability effort is the use of geothermal technologies to help provide heating and cooling to the building and optimize the temperature as the building’s occupants engage in instructional and research activities.
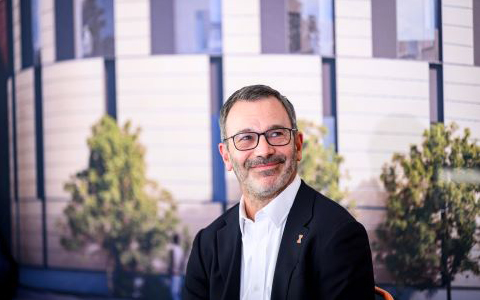
Wymer hopes naming gift is an "example for others"
Steve Wymer still remembers the first time he was asked to put his name on a university building; it happened his senior year at Illinois in the fall of 1984.
All building renderings on this page ©LMN Architects